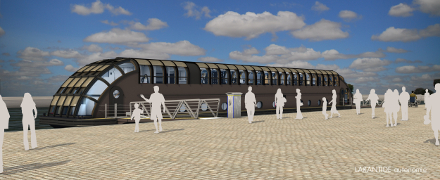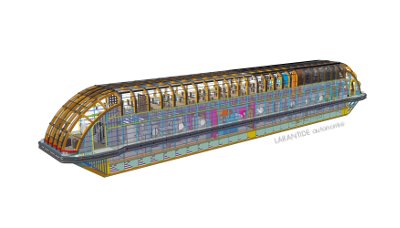Floating restaurant and events
One of the activities that can be hosted by floating structure is catering. It is an application with a strong potential of turnover and attractiveness.
Catering functions are most often added with other capability to enhance the potential market (versatil spaces, meeting and conferencing spaces).
Kitchen amenities are designed in an articulation between needs, funding, regulation, hosting site and catchment area (fast food, snacking, brasserie, bar lounge or fine dining).
From a project, a business plan and a funding plan, Larantide autonomie intervenes from the beginning of the project until the delivery.
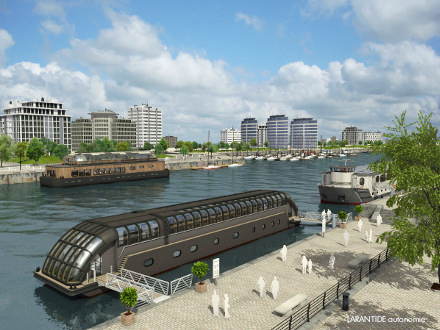
Panoramic floating building for Bar-restaurant activity and events.
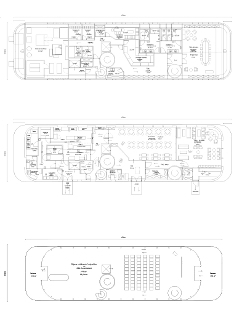 Building with a total area of 1100 m² welcoming traditional kitchen, restaurant, bar, space conferences, seminars, events or additional dining room with panoramic view and two terraces.
Building with a total area of 1100 m² welcoming traditional kitchen, restaurant, bar, space conferences, seminars, events or additional dining room with panoramic view and two terraces.
Capacity of the restaurant up to 200 seats.
Comfort in all climates with conditioned spaces.
Each space open to the public is open to the outside, overlooking the water, creating a real boat atmosphere.
All necessary technique is managed in a consistent engine room providing the necessary self-sufficiency to run the business.
Its design allows it to move by convoy or temporary addition of propulsion modules PODS, to reach other catchment areas.
Dimensions: 43.6 x 11.40 m
Total surface: 1100 m²
Lower deck: 340 m²
Main deck: 380 m²
Upper deck: 300 m²
Terrace: 80 m²
Maximum capacity: 500 persons
[+] Floating panoramic restaurant pdf version
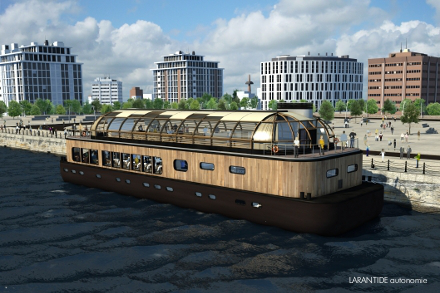
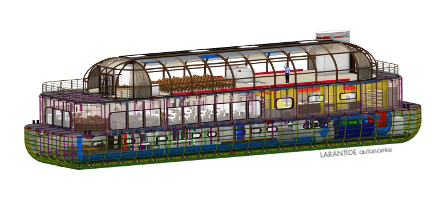
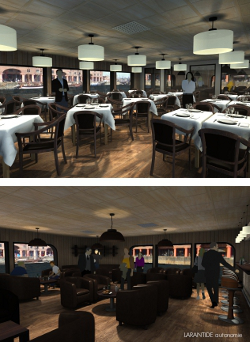
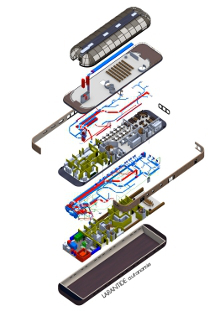
Floating restaurant
Floating structure 40 x 7m with an total area of 308 m² welcoming up to 82 seats in the restaurant room.
Lower deck : 144 m² (Kitchen, toilets for client and staff, technical room)
Upper deck : 142 m² (Restaurant room, Bar, storage, management office)
Intermediate deck : 22m² (Client access area, staff access service)
Maximum capacity: 200 persons
[+] Floating restaurant 308 m² pdf version
