Floating buildings and structures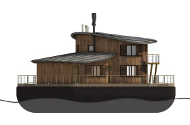
LARANTIDE autonomie designs and builds floating buildings as well as amphibious buildings with low energy consumption and high level of autonomy. Real comfortable floating living spaces, open to nature, integrated in urban zones for everyone who wants to live and work near the water.
We design these buildings within a framework of security and environmental quality that allow:
- To take into account exceptional or seasonal climatic risks to which traditional building are not adapted (flood, agitation of the water)
- To integrate into urbanised or zones areas initially not suitable for construction (wetlands, floodplain, lake or marine areas, harbour, marinas, conversion of mining sites or other)
The basic functional destinations of the structures are the same to their terrestrial counterparts: housing, offices, hotel, restaurant, events, industries, ...
The project is completely modeled and simulated including energy, structural, bioclimatic, ergonomics and economical.
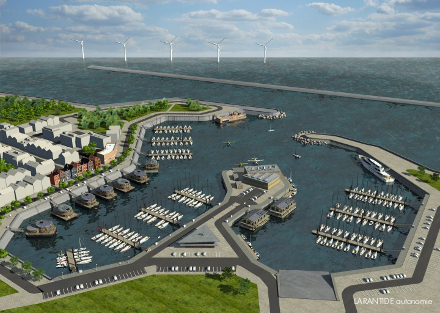
By this approach, the design is optimized to fit the best compromise between comfort, functionalities, environmental impact and budget in order to create adapted living and working quality area.
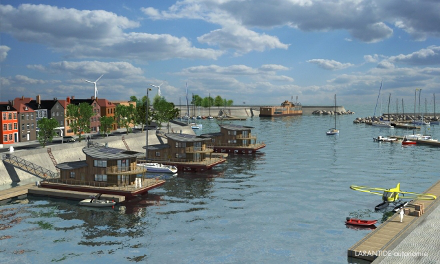
Our buildings integrate bioclimatic architecture parts. They take advantage of natural contribution and favour renewable energies.
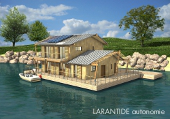 Of particular interest is the choice of quality materials. Associated with an optimised design of air conditioning system, it enables to maintain a healthy indoor environment.
Of particular interest is the choice of quality materials. Associated with an optimised design of air conditioning system, it enables to maintain a healthy indoor environment.
The level of autonomy is defined for each project according to selected objectives. It integrates the results of the dynamic, energy, functional, and economical simulation while taking into account the environment and the available resources.
Ergonomics and accessibility are also parts of the comfort with others considerations like the indoor architecture, the occupants activities and their autonomy level.
[>] Floating platform
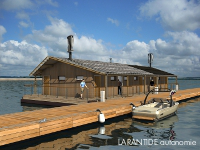 The floating part is adapted to the operation of the work area and can be constituted of:
The floating part is adapted to the operation of the work area and can be constituted of:
- modular assembly floaters supporting the building and allowing to create living spaces, terrace and circulation area
- a single hull which specification that meet the regulation framework
The floating part can be built with high performance concrete, steel or bio-composites. It can be unsinkable with low density materials or a double hull or watertight subdivisions.
Components are manufactured and dispatched to the site by terrestrial means, by inland waterways or by air (airship, helicopter) based on access and environmental constraints.
The maintenance can be perform on site due to the use of temporary additional floaters, if the site is difficult to access and meet regulations obligations.
The anchoring system depends on the constraints of the implantation site: pile, "duc-d'Albe" or on non-rigid system fitted out with swell shock absorber.
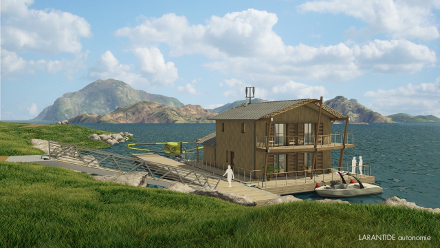
The structure is implanted and designed considering difficult climate conditions under the regulation framework. On request, specifications can be increase (strong wind, ice thickness,...)
Terraces and places of circulation are designed to answer security standards for aquatic and nautical zone.
[>] Living space
Envelope structure and building system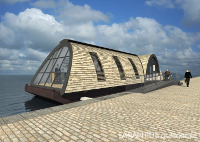
The envelope is made of steel, massive wood, composite wood or post-beam with insulation and wall finishing.
Assemblies of materials are done to optimize envelope respiration and the management of passive humidity.
Construction materials
The construction of floating building uses traditional, sustainable, and fully recyclable materials: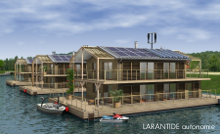
- Concrete or steel for floaters
- Wood, glass, zinc, polycarbonate, for the living area and the terraces
- Steel for the link
Technical installations
The technical installations are designed considering the implantation sites, the costs of operation and maintenance, as well as the desired goals of the client performance. Choices and options (connection to networks and / or independent productions) will be optimized and integrated. The restrained modular solution ensures compliance with the environmental impact level and includes the following main functions:
- Waste water management
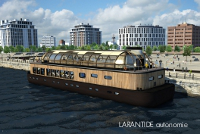
- Drinking water micro-station
- Domestic hot water
- Renewable energy systems (Thermal, photovoltaic solar, wind, heat pump, hydraulic micro station)
- Heating systems
- Electricity (interconnection, production and storage)
- Energy storage
- Ventilation
- Air conditioning
- IT, automation and security systems
Rejection of waste waters is favored with a connection to the sewerage network. If this solution is impossible, a wastewater treatment plant ensures autonomy.
The functional solution is modular and interchangeable. Dependent on the client's choice, it gathers all the automatic functions of control and security (e.g. fire safety, intrusion, monitoring of settings) and of comfort (e.g. indoor atmosphere and climate, various automatism, communication, multimedia).
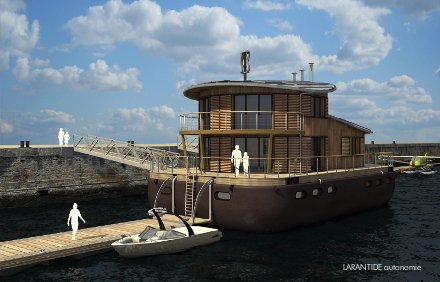
Security and maintenance
We propose a maintenance contract for preventive maintenance of the structure and technical installation required for the renewal of operating licenses. Our buildings are designed and delivered with all safety equipment for common use in nautical zone. The floating building is surveyed by a classification society before it runs.
[+] Virtual tour: floating house, clic right to download (49Mo)
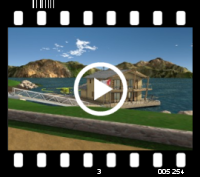
[+] Brochure pdf version: Floating and amphibious buildings, houses
[+] Brochure floating buildings pdf version

