Floating home
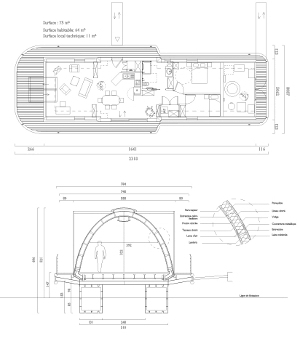 Floating building of 75 m² accessible. The arched shape of the floating timber frame construction makes it warm and atypical. The angled bay window opening onto the terrace provides stunning views of the environment. Real living space convertible into workspace largely lighted by bay windows and openings with solar protection, reclining blades and removable canopy cover.
The arched structure space provides a feeling of being protected.
Floating building of 75 m² accessible. The arched shape of the floating timber frame construction makes it warm and atypical. The angled bay window opening onto the terrace provides stunning views of the environment. Real living space convertible into workspace largely lighted by bay windows and openings with solar protection, reclining blades and removable canopy cover.
The arched structure space provides a feeling of being protected.
Dimensions: 23.20 x 8.1 m
Living space: 64 m²
Terrace surface: 50 m²
Mechanical room: 11 m²
Connecting at the dock (water networks, electricity).
Level of self-sufficiency bespoke on request.
Accessible space.
Hull made of two steel floaters.
High thermal and energy performance.
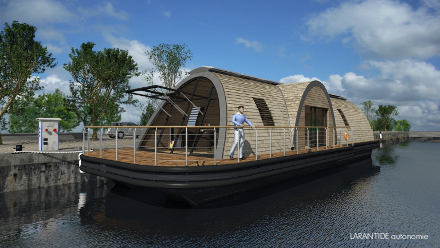
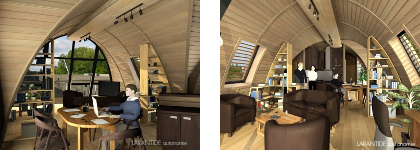
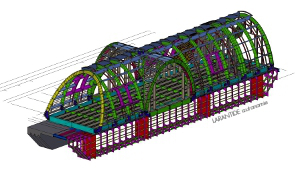
Floating lake home
Floating House of 35m² with disabled access. Ideal for stays on the water. The timber frame construction makes it warm, a perfect little lake house. The bay window overlooks a wooden terrace of 12 m² link between land and water. This space is perfect to enjoy the proximity to the water, breathtaking view of the environment. This floating structure with a fitted kitchen and bathroom brings significant comfort compared to its living space.
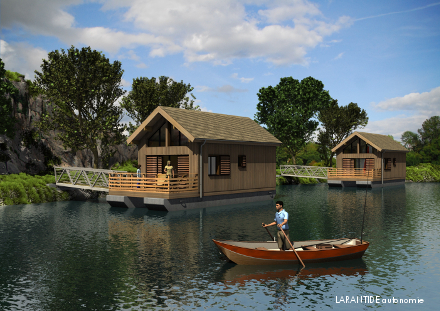
Dimensions: 11 x 5m
Living space: 34.95 m²
Terrace surface: 12 m²
Convertible attic 4.5 m²
Connecting at the dock (water networks, electricity).
Level of self-sufficiency bespoke on request.
Disabled access.
Hull made of 2 steel or concrete floaters
Gateway access to the terrace
Sleeping capacity max: 4 to 6 people depending on options.
High thermal and energy performance.
[+] Floating house lake pdf version

